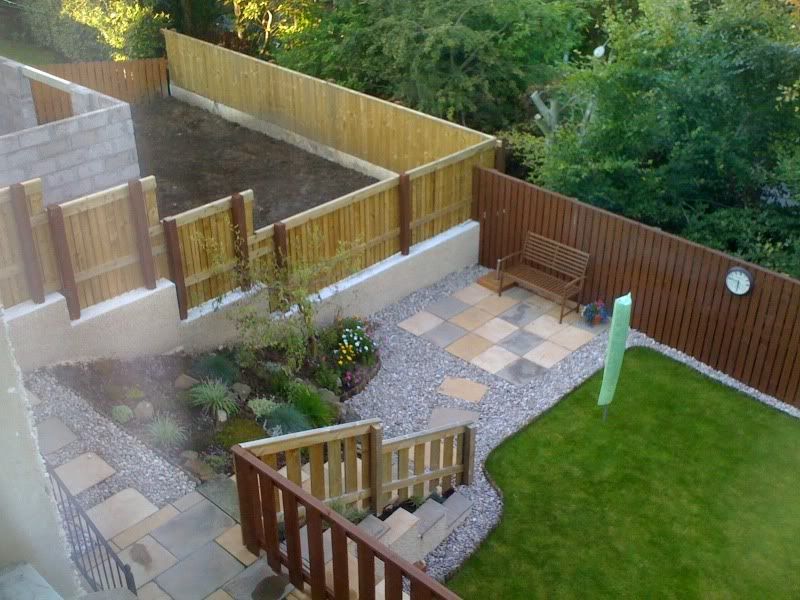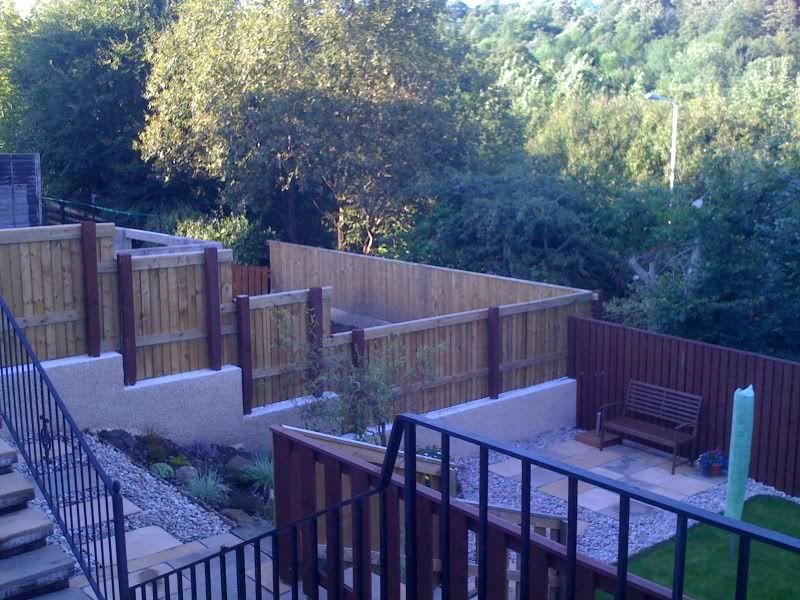My neighbour has recently errected a 'games room' in his back garden. The building is about 3m x 5m, and is about 2m from his house.
He reckons he doesn't need planning permission as it is under 25m2 floor area.
It's really difficult to find any sort of guidelines on the net but I did find something which stated that anything over 10m3 (yes, cubic m) within 5m of the house would be treated as an extension and therefor require planning permission.
To be honest though, the actual structure isn't a problem. I'ts the fact that he is planning to put decking ontop of it, creating a raised platform which would badly overlook our garden, and more importantly, the back of our house.
Here are a couple of pics which might help explain;
from our upstairs window- his new structure in the top left obviously

From our patio door- you can just see the top of the structure, but this shows the elevations a bit more and this is the part of the house that they would be able to see into.

A bit of further explanation- both gardens are on a slope down from the back door. He has excavated part of the garden so he could sink this building into it and he now wants decking coming straight out from his patio doors and over the top of the roof of this building.
I have sopken to him about it and his attitude is "it's happening". I've previously had a good relationship with him so am a bit disappointed about this. The compromise I suggested is that he stops the decking about 2m back from the edge of the building (i.e closer to his house) and this would stop them being able to se back into the house.
He wasn't having any of it.
His solution was to take down the fence between the houses and put up a higher one, or plant conifers.
I wouldn't be happy with either of those as we get little enough sun as it is.
I don't want to do an anonymous planning tip-off as I'd rather be open and up-front about everything, but I would like to know if he needs planning permission either for the building, or for an area of decking which would be high above all the surrounding gardens.
Any help would be appreciated.